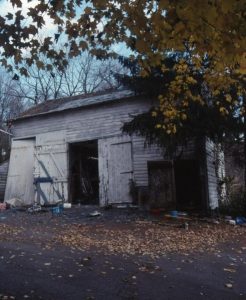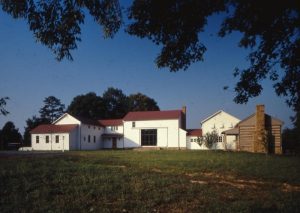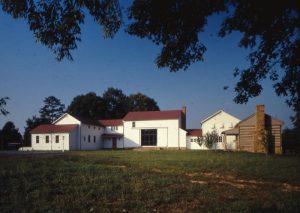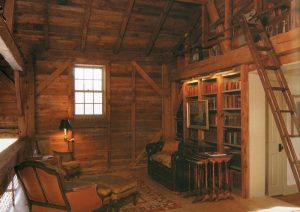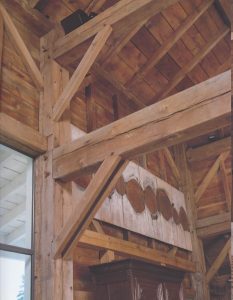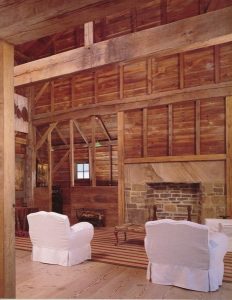When its slate roof began to leak, the Potts Barn in Stanton, New Jersey, faced imminent destruction. The apathetic owner simply wanted the structure removed. The decision was made to save it based on the rarity and refinement of the framing design. After several years in storage, the newly restored barn found its way to an appreciative couple in North Carolina.
Having purchased thirty-seven acres of cow pasture and woods outside Chapel Hill, the owners determined to build a house befitting their bucolic surroundings. “We didn’t want an urban structure in this landscape.” An old barn was the obvious choice as the core of the complex of structures that became their new home. Two years of meticulous planning ensued.
While the remarkable New Jersey timber frame was painstakingly restored as a great room for living, dining and library loft, the exterior of the barn is detailed to reflect the vernacular characteristics of the adopted landscape. An integral lean-to includes a detached Carolina chimney. The master bedroom wing, while of modern construction, is articulated as tobacco drying sheds with typical awning “ventilator” shutters. A period Appalachian log house compliments the complex. Elsewhere on the property a double-pen dogtrot shields the pool and includes detached guest quarters. A former New Jersey wagon house is employed as a garage. The approach breaches a newly planted orchard and fields of wildflowers, passing by a pond that reflects the various outbuildings that embrace the barn.

