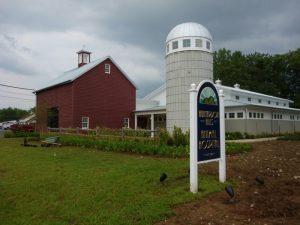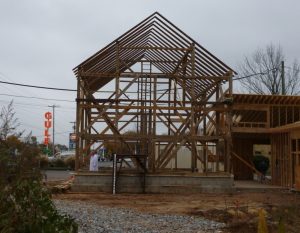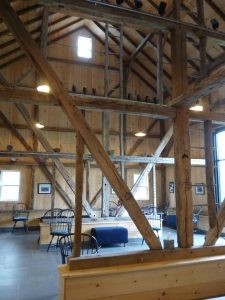A Hunterdon County, New Jersey veterinarian, with a fondness for barns since childhood, was looking for a dramatic entry to his planned animal hospital. An old barn seemed only natural. The John Seese barn was selected, as a distinctive and inviting way to welcome both “patient” and owner. The state-of-the-art animal hospital was designed to appear as a multi-generational farm complex which began as a nineteenth century hay barn, later enlarged with the addition of a twentieth century dairy barn and silo.
The grouping is similar in form to local farm assemblies, many of which have disappeared from the landscape. Built, about 1830 in southeast Pennsylvania, the old barn demonstrates Germanic framing traditions with a pleasing complexity which includes long passing braces and integral ladders that once provided access to hay lofts. After having sat as a neat pile of timbers inside another barn for twenty years, the John Seese Barn is once again filled with animals, except instead of livestock the animals are mostly household pets.



