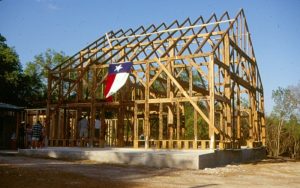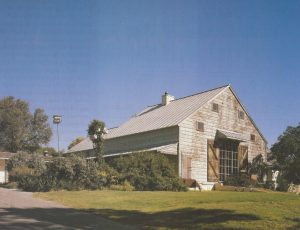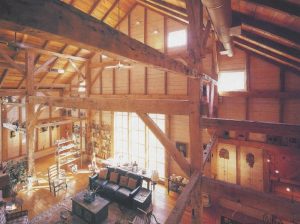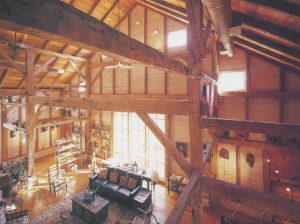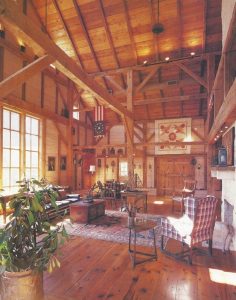A call from Texas launched The New Jersey Barn Company on one of its most unlikely projects, attaching a late-eighteenth century New World Dutch barn to a 1960’s ranch house within the city limits of San Antonio. As collectors of folk objects, the clients were versed in history. They had been researching barns and knew exactly what they wanted as a backdrop to display their finds. They also wanted more room. The husband explains, “We needed more space in the house. We wanted something open and informal, a central space where the kids could bring their friends. We realized we were talking about a barn.”
A builder himself, with a love for vernacular architecture, the new owner could envision how an existing ranch house on the property could be altered to resemble a low dairy
wing that might have been attached to an old barn. He and his wife flew east to meet us and look at scale models and standing structures. In the end the Texas couple chose the Barley Sheaf Dutch barn, measuring 33 by 42 feet. After repairs had been completed, the barn was shipped to Texas accompanied by the Barn Company crew. The raising took a week, culminating in a party for the participants, curious neighbors, family and friends.
Thereafter, working from plans by The New Jersey Barn Company, the Texas couple supervised construction and interior finishes, a process which took nearly a year. The resulting conversion assumes the traditional aspect of an agrarian structure. The barn stands as the oldest building in San Antonio, with the possible exception of The Alamo.

