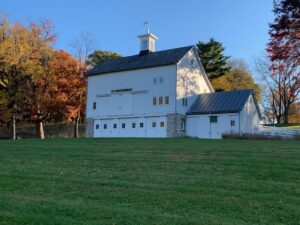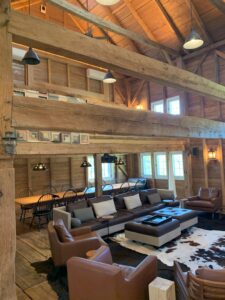Over the years we have worked on several fine projects with John B. Murray Architect, including barn frames in North Salem, NY and North Stamford, CT. However, the reconstruction of an early English barn frame from New Jersey that we raised in Kinderhook, NY was perhaps the most satisfying. The new property was on a quiet country road and had a modest farmhouse and a pond, however the old barn that had served this farm was demolished some years ago.
The “new” barn frame was first built in the 18th C, and included five bents of W. Oak timbers with gunstock posts and tie beams that sat above the wall plates. This framing was not typical for New Jersey. Originally a ground barn, it was later raised, and a story added below for livestock. Also, a shed was attached and an earthen ramp constructed. This bank barn form nicely suited the property in Kinderhook. It certainly gives us great pleasure to see the old barns sited and finished properly.


