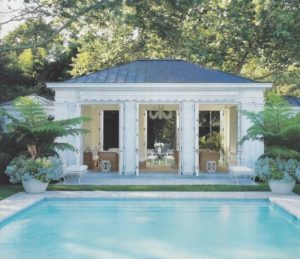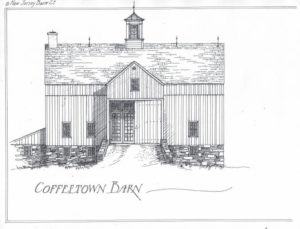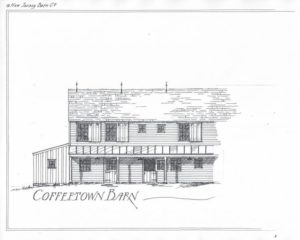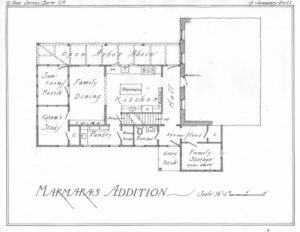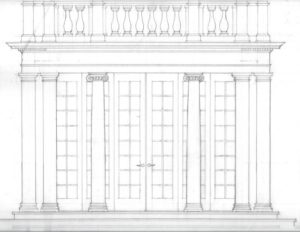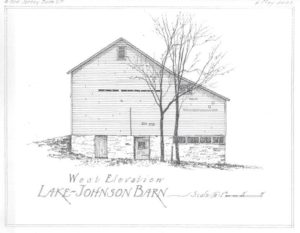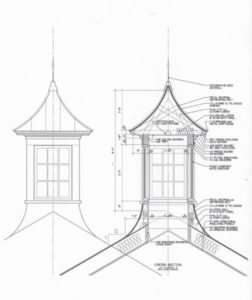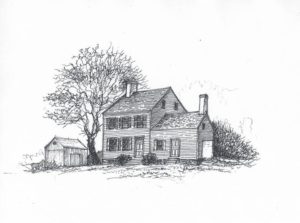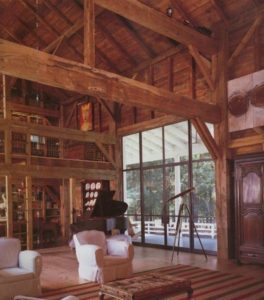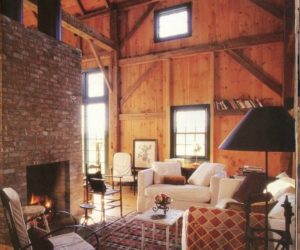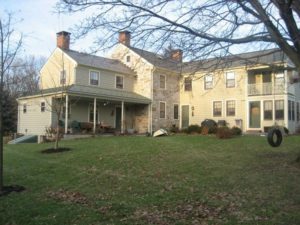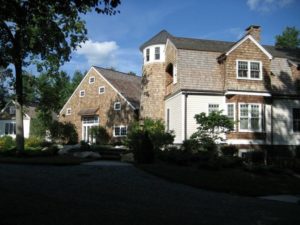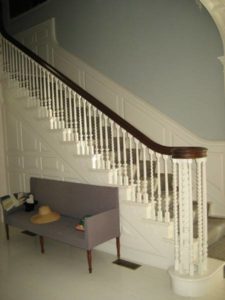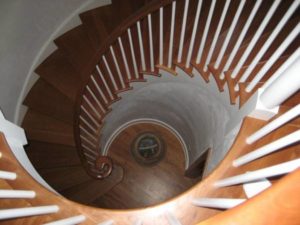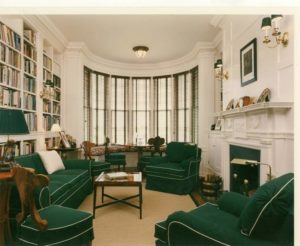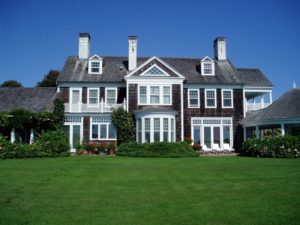Over the years we have created designs for houses large and small, offices, restaurants, schools, and entire estates. We have also prepared plans for new timber frames and additions to existing historic houses.
Clients may approach the firm assuming that every feature of a prospective barn – house must be carved out of a single substantial frame. We prefer to include only the most central functions of the proposed dwelling to the dramatic old timber frame. Secondary functions are typically segregated to compatible, conventionally framed additions, designed to contrast and compliment the old structure. Drawing on the precedent of generational farms, the result has the pleasing character of a traditional farm complex.
Every design process begins with thorough discussion of the client’s specific desires and requirements. From these dictates several alternative schemes are developed. Accommodations are, of necessity, made for the old structure’s adaptation to a new function and location while remaining true to its original form and spirit. A sampling of representative projects illustrates the results.

